Our Setting: Telluride Jazz Festival
The Telluride Jazz Festival is an annual gathering at the base of the Rocky Mountains in the picturesque town of Telluride. The pristine natural setting and the intimate format results in an immersive live music experience that has brought Jazz fans and musicians from around the world the past four decades.
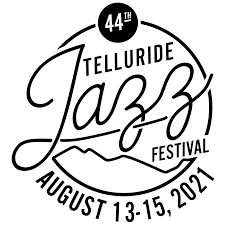

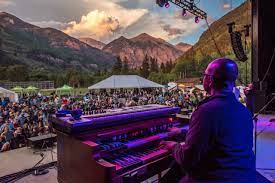

The Tim O’Brien Band plays the main stage at RockyGrass 2019 at Planet Bluegrass in Lyons, Colo. (NOCOAST/Courtesy photo) 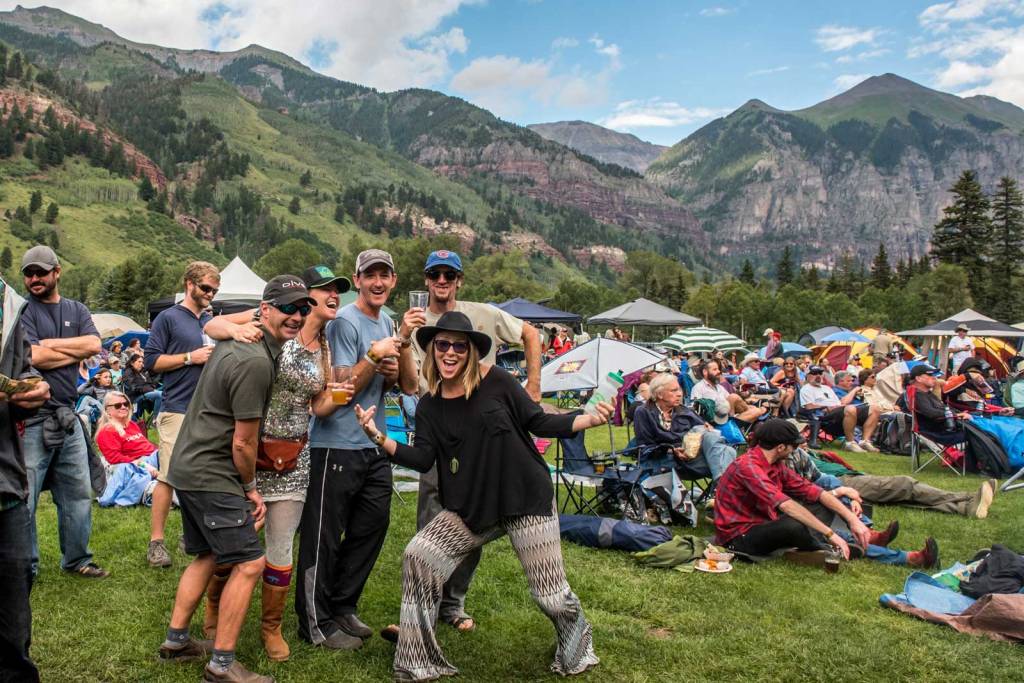
Our Site: Telluride Town Park
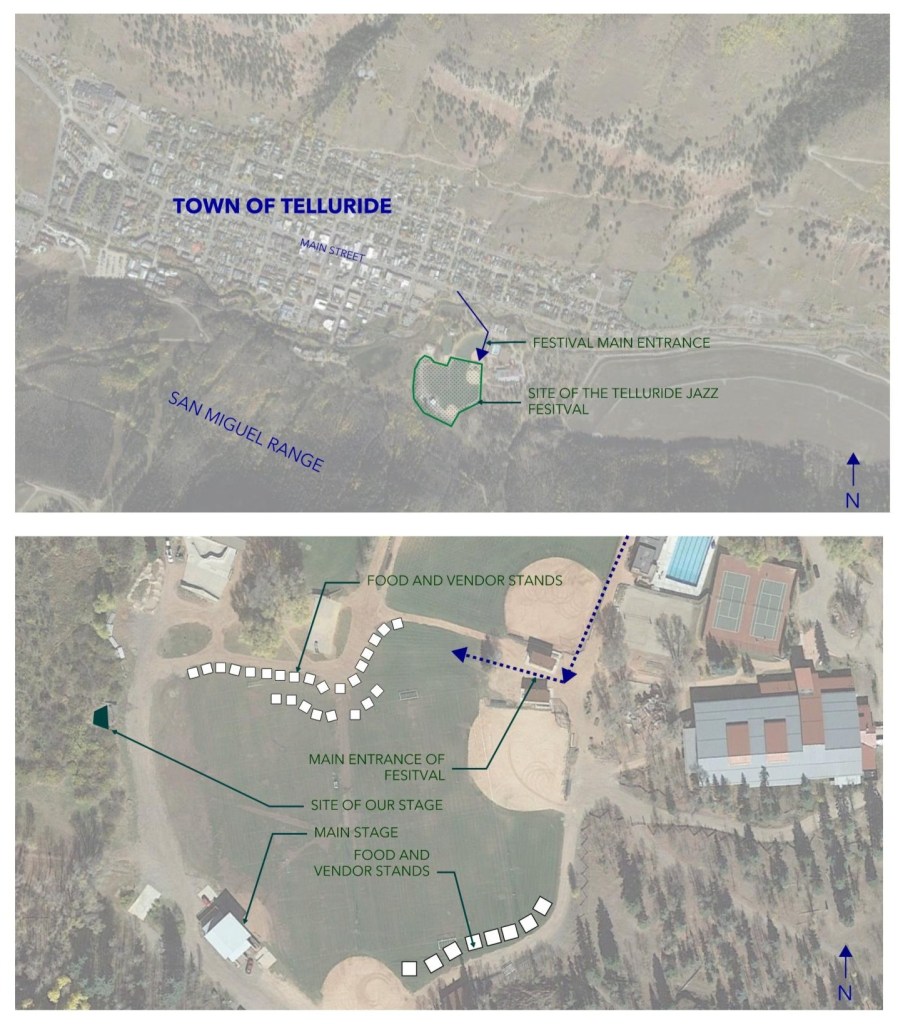
Precedents: Portals
Initially, we began exploring the idea of designing foldable components for ease of assembly/disassembly. While this idea was eventually discarded, it led to our current concept of modular design (a strategy used to make construction of the structure simpler).
Maison Depliee is a foldable pavilion designed by a French design firm. The concept is to create a modular exhibition unit that was inspired by a traditional house. Each portal is made from six panels which are connected through fabric joints. A horizontal tie rod locks the structure in place once opened. The easy construction and modularity inspired our group’s design of our portal stage.
Precedents: Panelization
Concentrico 03, a temporary exhibition pavilion in Spain shows how adding folds to a panel of wood has the capacity to sustain itself and other loads. The panels are self-supporting using hinges that permit rotation to ensure simple construction.
Process Work
Leading up to the midterm, we broke our structural design into 2 major components: portals and panels. The portals take on a pentagonal-type shape inspired by a stage used the second year of the Telluride Jazz event. The portals themselves decrease in scale as one moves toward the back of the stage. The panels are likewise inspired by the same stage but take a more dramatic, modern design approach.
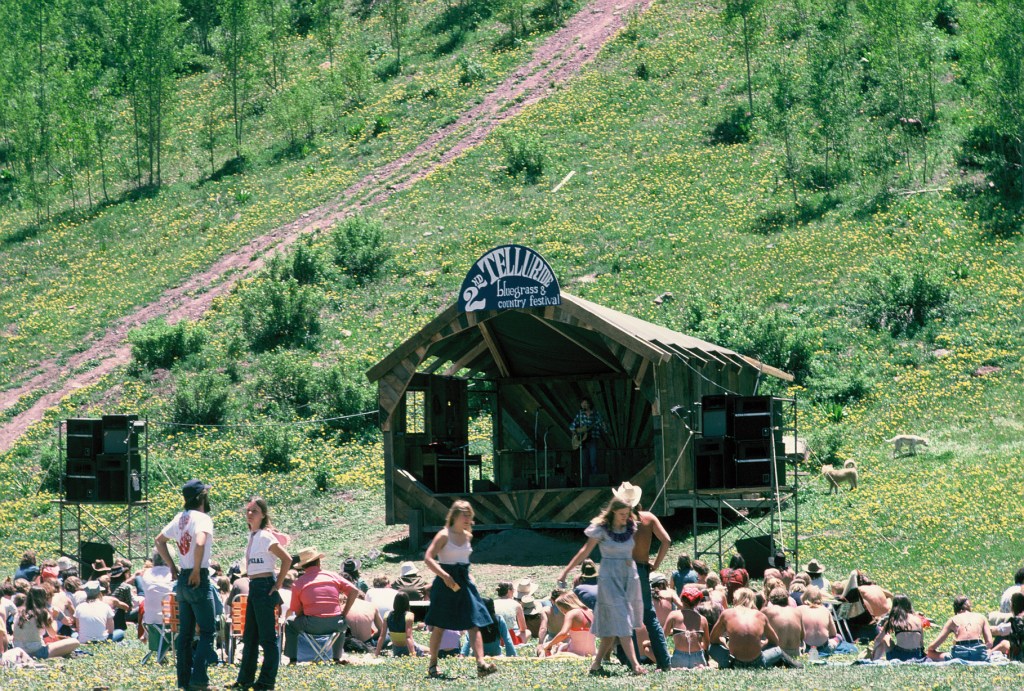
Site Plan
The stage itself is nestled within the landscape at Telluride, using the surrounding trees to filter light and act as a backdrop to the performance. A ramp wraps around from behind where the van is parked so that both are concealed from the audience.
Materials
The stage design primarily consists of bringing two 2×10” boards together via a steel knife plate (using collar nuts and bolts). The panels themselves will be designed using 2” mass plywood panel and translucent polycarbonate panel placed intermittently throughout the cross-bracing. The structure as a whole is held down using precast concrete, also connected using steel knife plates.
Connection Details
For our midterm stage we have presented a stage with 3main connection styles for the portals we are using ⅜” steel knife plates sandwiched between two 2x10s. Then for the foundation we are considering using dobie blocks with knife plates that would also be sandwiched in between 2x10s. For the cross members we are thinking of using Lock-T’s essentially detachable hangers for truss members.
Karamba Analysis
The average wind for this location in August is 7mph. The Karamba analysis below demonstrates the wind loads and structural integrity of the structure under varying wind conditions. With the current structural system and connections, the stage should be structurally sufficient under the expected conditions.


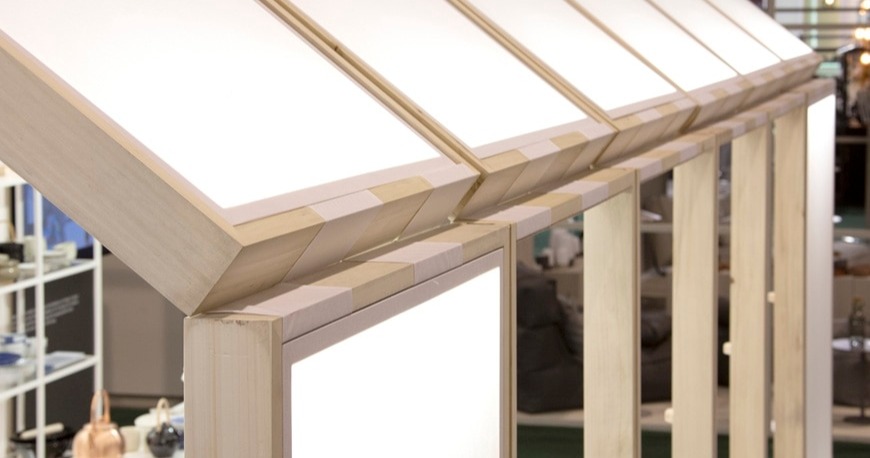
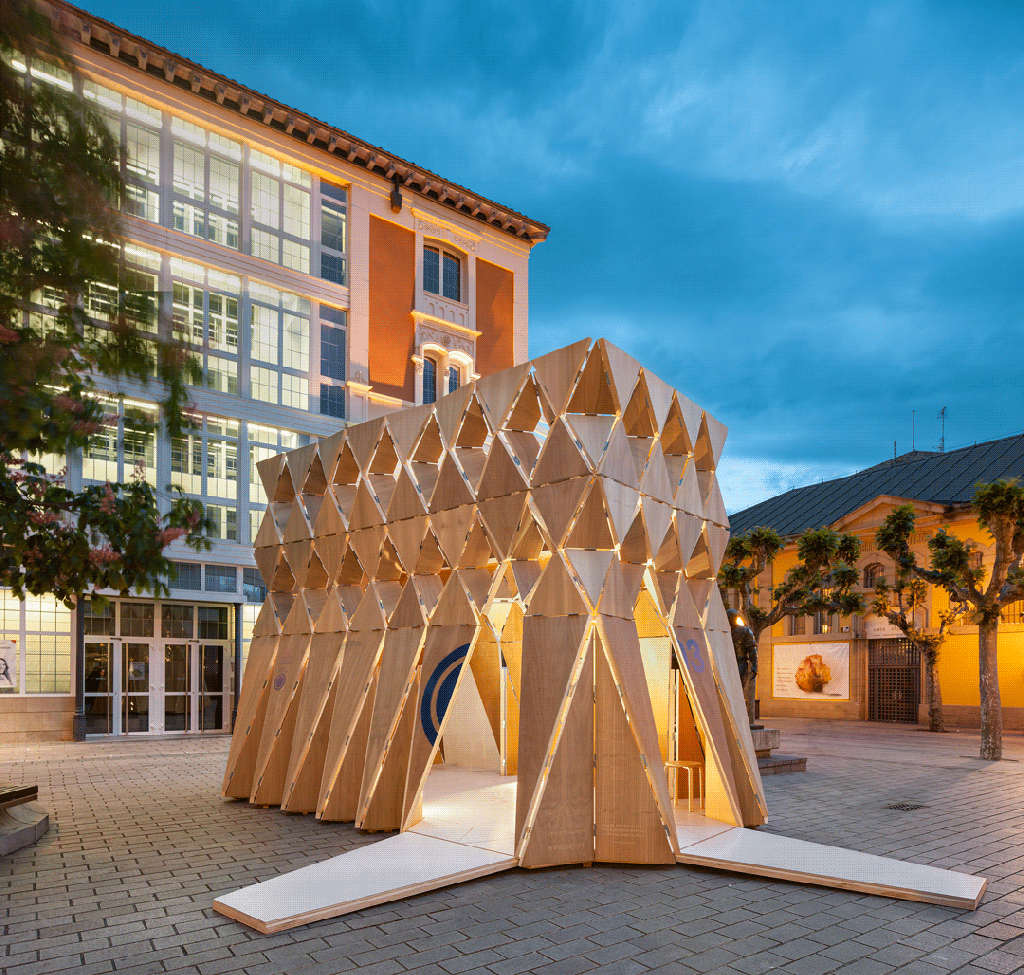
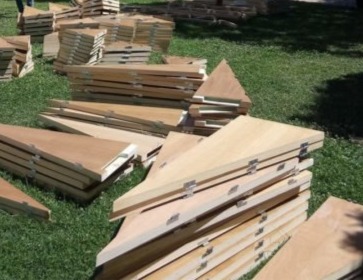
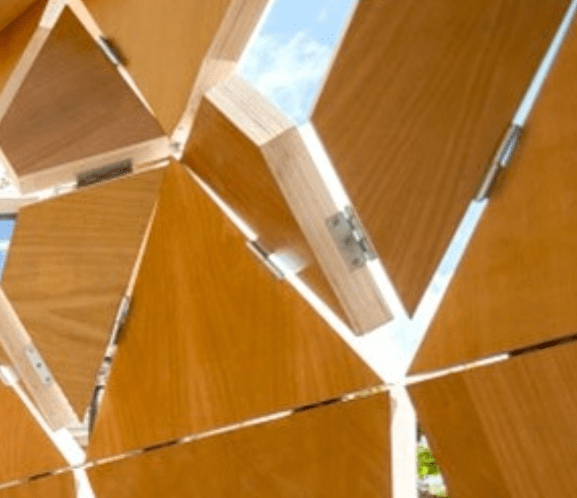
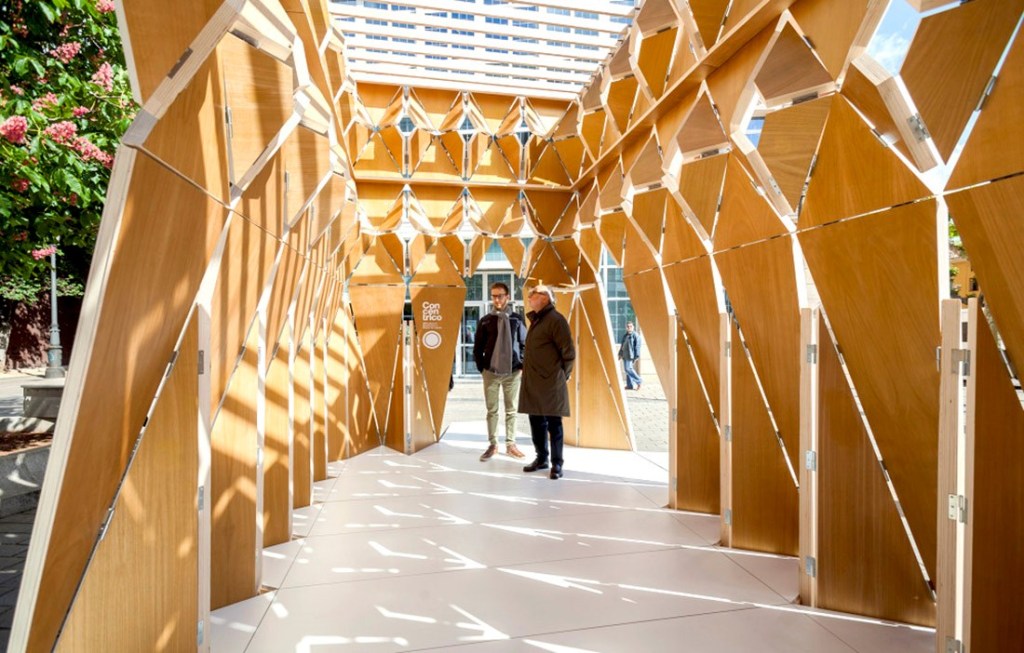
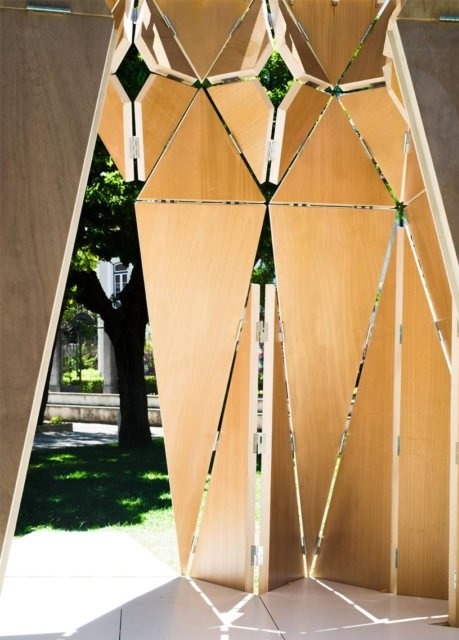
Leave a comment