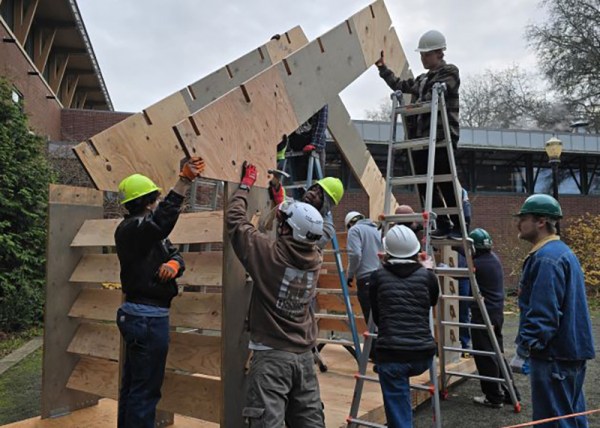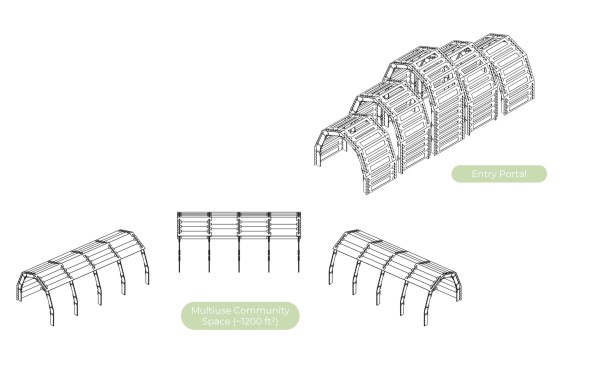In Fall 2025, the Timber Tectonics studio reclaimed plywood panels to create a demonstration pavilion for the City of Tualatin’s Community Park extension. University of Oregon’s Architecture and Oregon State University’s Wood Science and Engineering students worked together to research, design and prototype reusable plywood building methods. The class focused on reclaiming panels whose 2D... Continue Reading →
Modular Shelter for Silverton Fall 2024
Exploring kit-of-parts construction, the Timber Tectonics team designed and prototyped an emergency shelter using modular stressed-skin panels, facilitating building expansion and sustainable reuse in alternative configurations. The prefabricated stressed-skin wood box modules can be rapidly assembled, disassembled and repurposed into new configurations with little to no modification. The class enjoyed having the sponsorship of the... Continue Reading →
Design for Reuse, Spring 2024
Jerry Jin-wei Chu puts finishing touches on screen wall for the HOPES conference. After constructing and deconstructing the arched pavilion at two Oregon State University locations, we were curious about how the flat plywood components could be reused. The Fall 2023 Timber Tectonics students imagined alternative designs and then Nancy Cheng worked with assistants and... Continue Reading →
Circular Economy Design/Build 23-24
OVERVIEW: Exploring Design for Deconstruction and Reuse of panel materials, the Fall 2023 Timber Tectonics project centers on the adaptable nature of reciprocal frame construction, in which mutually supporting small members join to create a larger span than the length of individual members.The University of Oregon (UO)-Oregon State University (OSU) small groups generated several ideas... Continue Reading →
Group 5 – “The Vault” 2025-26
The design intent with this project was to design a kit of parts with reclaimed 1/2" plywood, flexible enough to create a wide array of structures to satisfy the program for Tualatin's park. This frame and panel system allows for the creation of both fully enclosed structures and open-air structures with expressive panel design patterns.... Continue Reading →
Team 4- The Bridle Pavilion 2025-26
SITE DESIGN DEVELOPMENT SHELTER/STRUCTURE DESIGN After deciding to move forward with the bridal joint connection, our team lead, Liz, developed several possible designs for the group to consider. Digital models of the most promising structures were analyzed using Karamba3D. Additionally, with the use of laser cutters and plywood, physical models were constructed to begin understanding... Continue Reading →
Team 1 “Portal-Frame” Timber Tectonics 2025
By Samuel Donkor, Yuhe Huang, Parker Lemme, Olivia Nord, Nate Schutt, Matt Sparr, and Akira Tamaoko A project proposal for a kit of parts using exclusively 1/2" plywood and cnc'd wood connections for the city of Tualatin, OR. Designed cohesive and beautiful structures that calls to Tualatin's iconography and reinvigorates the Community Park along with the Tualatin River.
Group 3: The Stitch Shelter
Design Process: For our approach, we first started with Marco Rebaza Rodriguez's design, analyzing it and determining the potential modules he used for the design. Next, we used those modules to play around with shelter shapes to discover opportunities and challenges. From this point, we scaled the modules to fit our project more effectively. We... Continue Reading →
Group 2 – Timber Tectonics Design
Bryce Oakes, Devin Colwell, Donavan Carlson










